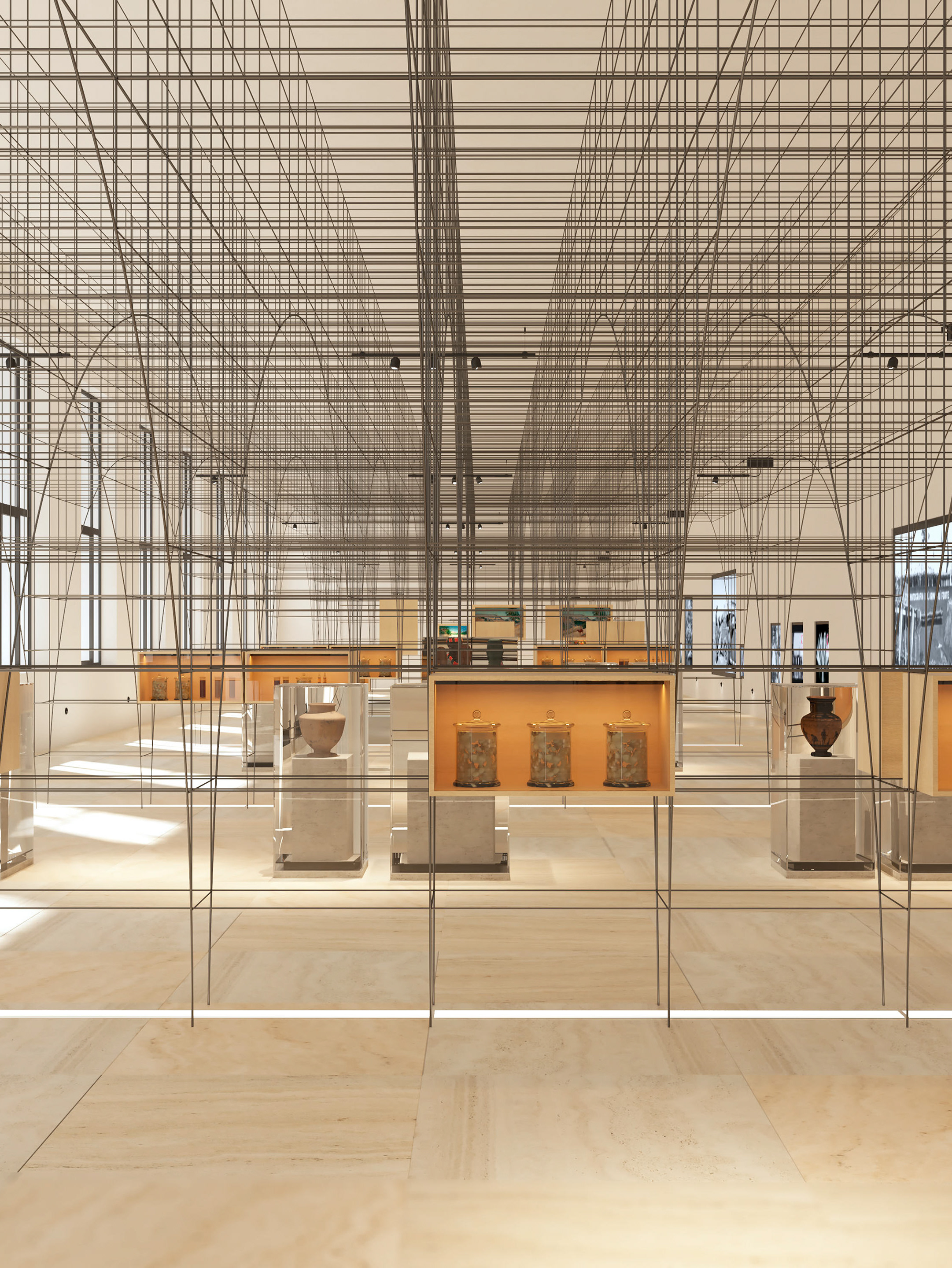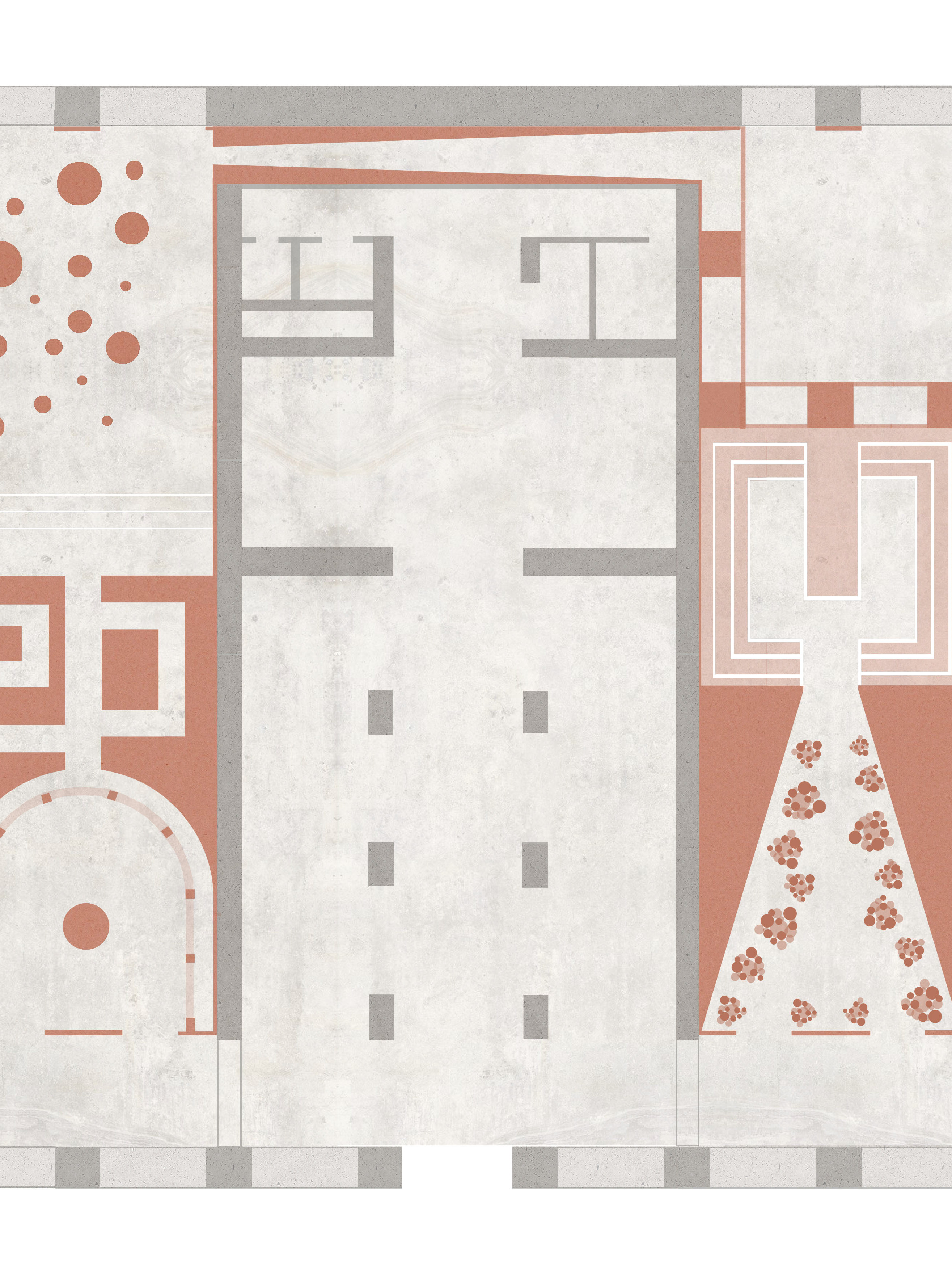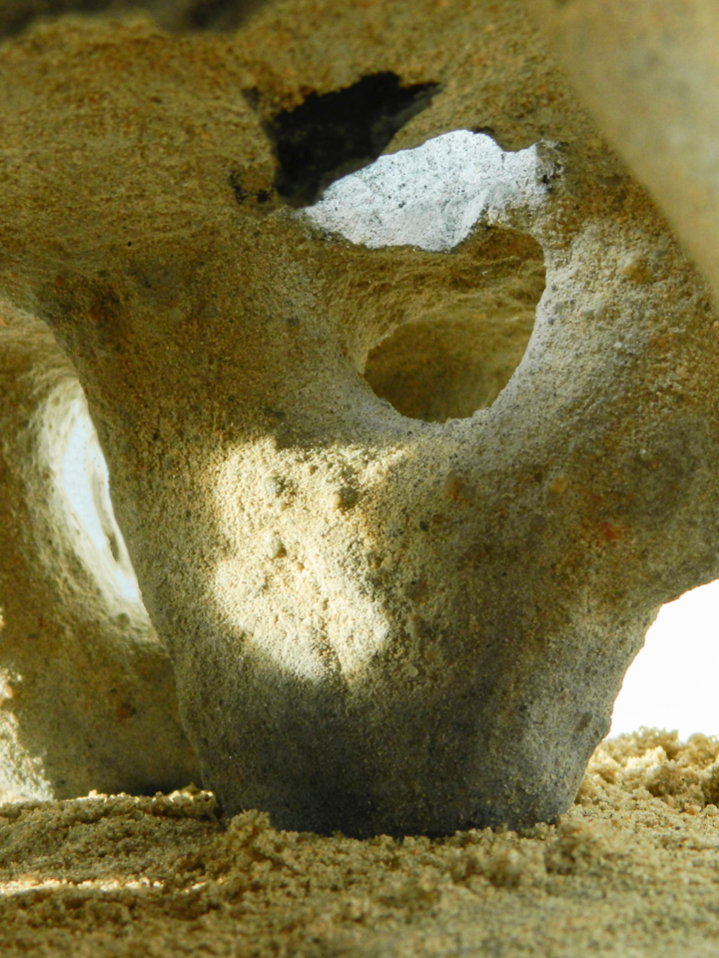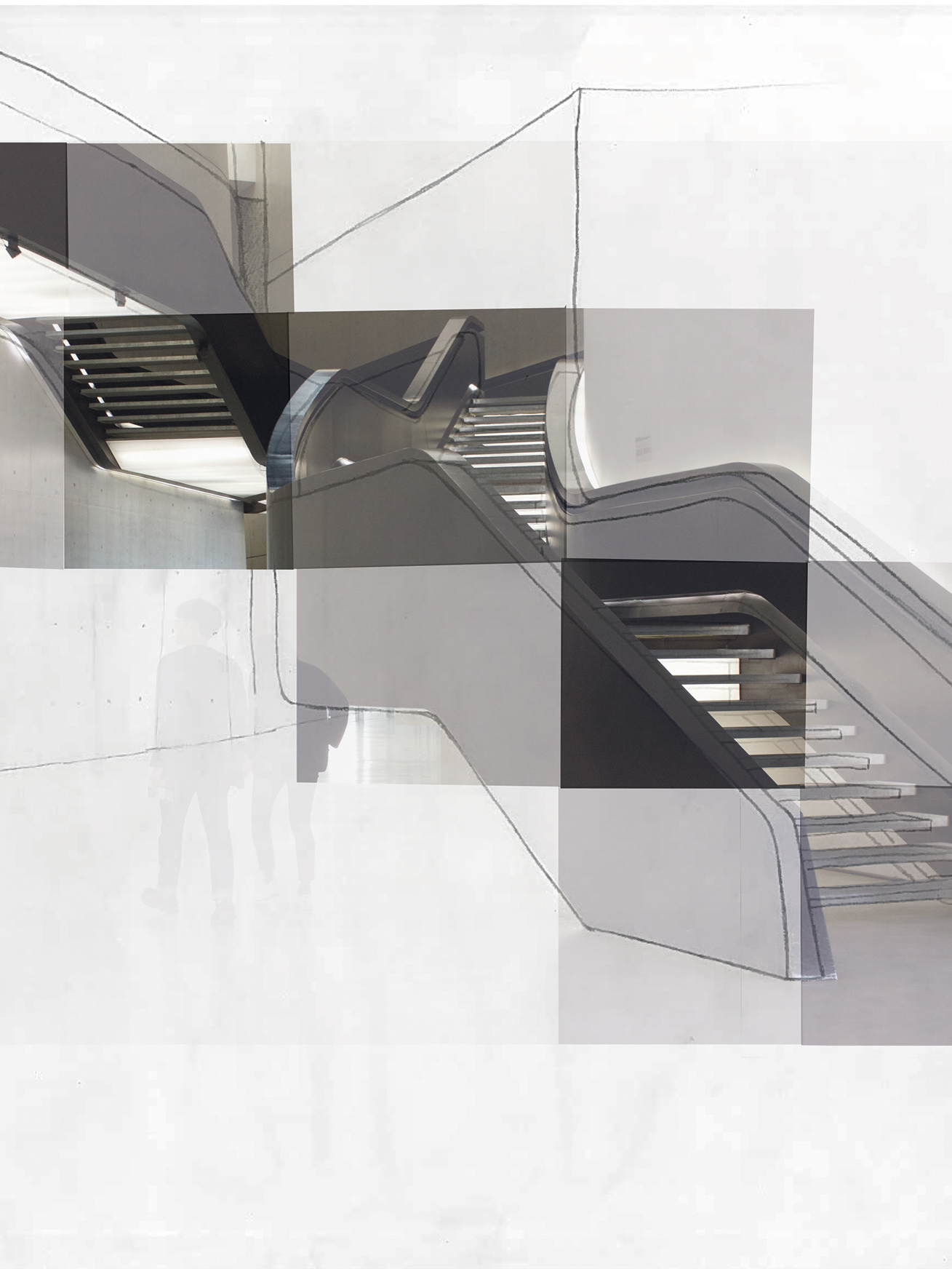The transformation of an A-Typical office building into a residence which reflects the contemporary age. A reinterpretation of a co-living space which is designed for the next generation. The residents who live here are creative young professionals who are open-minded and inspired by this alternative way of living, which offers an interdisciplinary approach to both work and life.
Palazzo per Uffici was a reinterpretation of a typological Roman palazzina into a corporate building. A building which reflects the ideals of the Modern era in both function and form being flexible, multifunctional, elevated from the street and use of a curtain-wall facade. With the A-typical plan as our starting point, we arrived at superimposing a circle onto the original rectangular plan, the voids becoming an exterior balcony which encompasses the space. The residence is split into two levels, the ground level composed of a central shared living space and six offices which can be used individually or collectively. It was designed to offer a 360 degree view of the surrounding neighborhood and is characterised by steel, transparent and translucent glass panels, a concrete floor and an upcycled wooden ceiling which brings a touch of warmth to the space. The first level welcomes residents with a view from the double height and consists of six apartments, each with their own private bathrooms. A custom-built ‘bench’ follows the perimeter of the room, acting as a night table, reading spot and desk. All of the interior spaces follow the radial geometry of the plan which was also used to seamlessly incorporate the structural pillars into the layout.
Type | Residential
Year | 2020
Location | Rome
Construction | 517m2
Team | Rebecca Maslowsky & Sarah Kakal
Eugenio Montuori, Leo Calini & Sergio Musmeci, Palazzo per Uffici, 1960-1964
FLEXIBILITY
A space which is multifunctional as a means to offer residents a choice of how they would like to use the space.
RADICAL
A space which encourages progressive thinking and challenges the social norm.
FLUID
A space which is in a constant state of flux in functionality and diversity of the residents living there.
DUALITY
A space which explores the relationship between private and public.
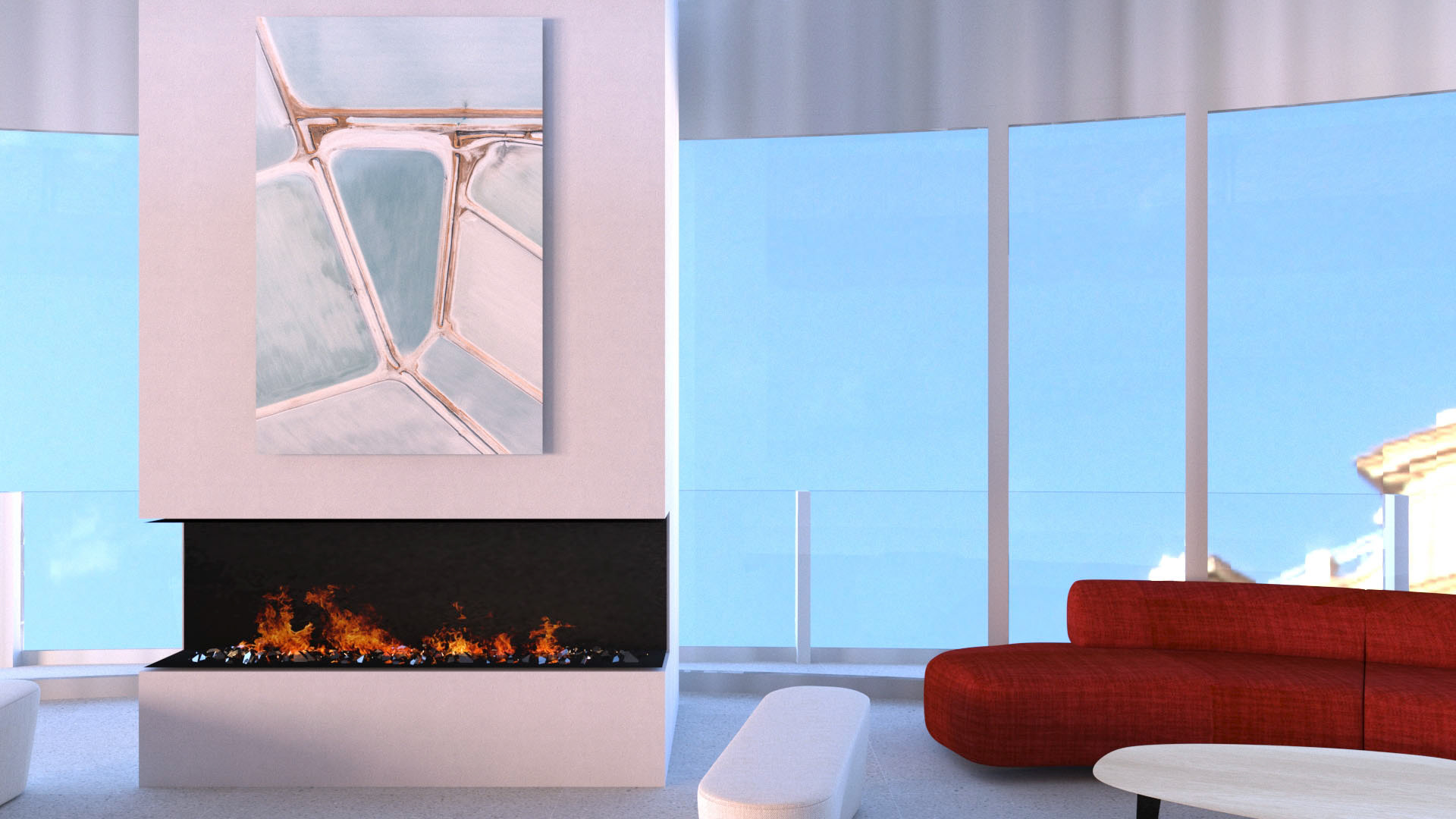
Tom Hegen, The Salt Series Part II No. TSSPII012, 2019
Tom Hegen, The Salt Series Part II No. TSSPII03, 2019
Ground Plan
First Plan
Section AA
Section BB
Building Section
Room Detail 1:50
Model 1:100
